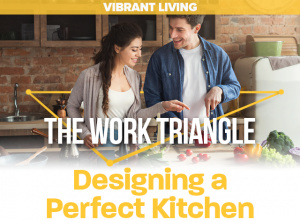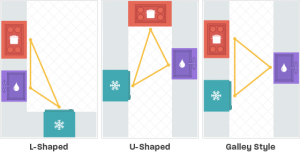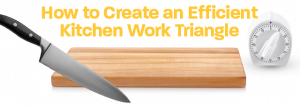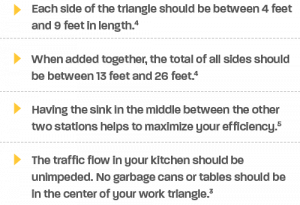
|
When remodeling your kitchen, it’s important to keep in mind how you use it. Is there one cook or many? What appliances do you use the most? What do you dislike about your current design? Is it where everyone gathers at parties and holidays? All of these considerations will ultimately have a big influence on your final layout.
But there’s something else that’s been an enormous factor in kitchen layouts since the first half of the 20th century. It’s a standard design for kitchens favored by homeowners, interior designers, and chefs alike: the work triangle. For anyone considering a redesign of their kitchen, these guidelines for designing a more efficient workspace should be considered when you are discussing the project with your architects, contractor, or designer. |
|
|


|
|
Your kitchen basically has three main work areas: the sink, fridge, and stove. By arranging them in a triangle shape, you have a flow of traffic that is uninterrupted and allows you to pivot from prep station to cook station to food storage.When the work triangle layout was originally being designed, women spent about half of their days in the kitchen. Back then, kitchen tools were often across the room from the stove or sink, and many kitchens were a haphazard assortment of furniture and shelving placed around the perimeter of the room. Armed with research from motion savings and time-motion experiments, a psychologist and engineer named Lillian Moller Gilbreth (fun fact: she couldn’t actually cook!) rearranged the room, replacing furniture with countertops, cupboards, and drawers, and moving utensils and storage closer to the stove. This redesign ultimately saved homemakers from aching backs and tired feet by making it easier to reach what was needed and reducing the number of steps needed to get around the kitchen. |
|
 |
|
To ensure maximum efficiency while preparing food, follow these recommended design guidelines: |
|
|
These tips are intended to ensure none of the workstations are too far away — which decreases efficiency — nor so close that you’re feeling squeezed or restricted in your movements. |
|
 |
|
Modern designers now refer to work “zones” in the kitchen. All utensils used with the stove, such as spatulas, tongs, and baking sheets, are kept in the cupboards next to it or in an open container on the countertop. The sink area contains supplies to wash food and dishes, plus cutting boards and a knife rack for slicing, dicing, and paring.
Keep the items you use the most closest to hand, and tuck less-utilized tools and appliances in cabinets or the pantry. For example, you may use spatulas, knives, and a cutting board quite often, and your cookie sheets and cookie cutters less frequently. Unless you’re a major baker, of course; then you would have all your baking tools grouped together, near the oven, and easily reachable.
Consider adding a second sink devoted exclusively to food prep. That will keep your other sink clear for dirty utensils and for filling saucepans or the kettle. Rinse utensils, pans, and dishes as you go to make cleanup a bit easier on yourself.
Use labels or clear containers so you don’t have to open every tin or container to figure out what’s in it.
Sharpen your knives! A sharp knife is faster to use and actually safer than a dull one. |
|
 |
|
While the efficacy of the work triangle has been proven over the years, there are some flaws that are becoming more obvious as technology and family life evolve. For one, this design assumes that you only have three workstations in your kitchen. It doesn’t account for an extra sink, or a cooktop separate from the oven, or a countertop microwave. Plus, it maximizes efficiency for one cook. Get two or more people in there, and your kitchen can become a bit chaotic, with people running into each other or lack of enough counter space. All these things should be considered when you’re designing your new kitchen. |
|
|
The kitchen is often called the heart of the home, and tearing it out to upgrade and update can feel very stressful and challenging to some. Be sure you pay attention closely to your current workflow, what does and does not work for you in your current kitchen design, and what other activities take place there. Select an architect or designer who can achieve your desired aesthetic while keeping the work triangle in mind, and you’ll end up with a happier and more efficient heart. |
|
|
Ready to start renovating? Or maybe you just want to relocate to a new home with a kitchen you’ll love right away. Whichever sounds best to you, I have financing solutions that can make those changes happen. I’m ready to get you started!
|
|
|
|
|



