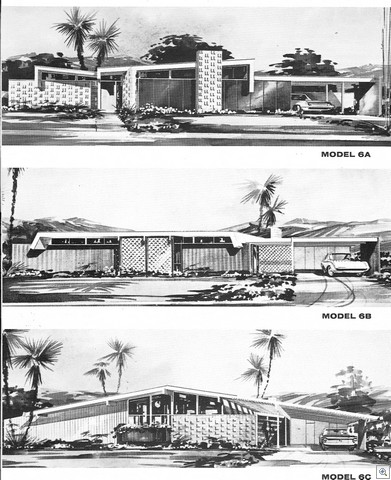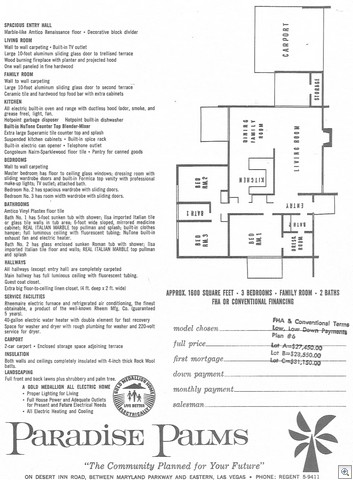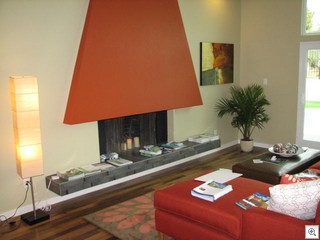The Palmer and Krisel Homes of Paradise Palms – Plan 6

 All of the Plan 6’s in Paradise Palms are south of Desert Inn. There’s a few west of Spencer, but primarily, they were on the golf course.
All of the Plan 6’s in Paradise Palms are south of Desert Inn. There’s a few west of Spencer, but primarily, they were on the golf course.
Probably the most easily recognizable of the Palmer and Krisel plan 6’s, and the most popular is 6A with its butterfly roof and and shaddow block. I think it was also the most difficult to modify, so they tend to still be intact.
The “Revision House” that we showcased last month was a plan 6C.
I need to do an actual survey but I’m guessing that about 200 of the homes in Paradise Palms total were the Palmer and Krisel designs. I verified with Bill Krisel in an email exchange last year that many of the other floor plans and elevations in Paradise Palms are not his.
The Krisels have an intrinsic value, now that his name is well known to those who are in the know among the Mid Century Modern preservation movement. Unfortunately, one of the outcomes of the current market conditions is that NOTHING except for how many square feet a home has is being given any value by the appraisers. This will change over time as the market comes back.
 The plan 6’s have the cantilevered concrete hearth and the polygon popout over the fireplace, which was a truly distinctive feature of this floorplan. In the amenities list, the fireplace is called a “wood burning fireplace with projected hood”.
The plan 6’s have the cantilevered concrete hearth and the polygon popout over the fireplace, which was a truly distinctive feature of this floorplan. In the amenities list, the fireplace is called a “wood burning fireplace with projected hood”.
Prices from the builder?
Lot A – $27,450
Lot B – $28,550
Lot C – $31,150
I’m assuming the C lots were on the golf course.
 Here’s a the general look of the fireplace in the plan 6, from the revision house.
Here’s a the general look of the fireplace in the plan 6, from the revision house.
The floating, cantilevered hearth was originally plain cement. Here it’s been covered in slate.



